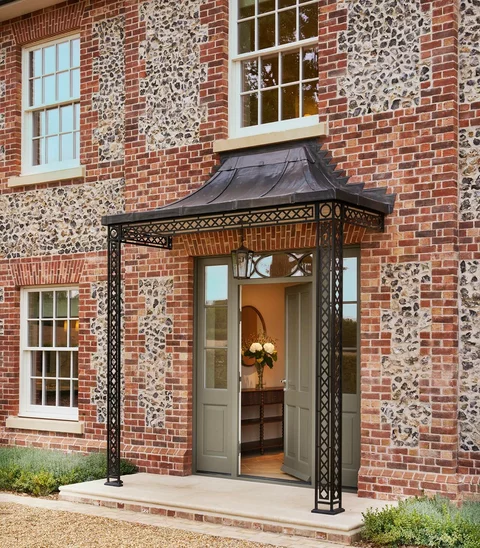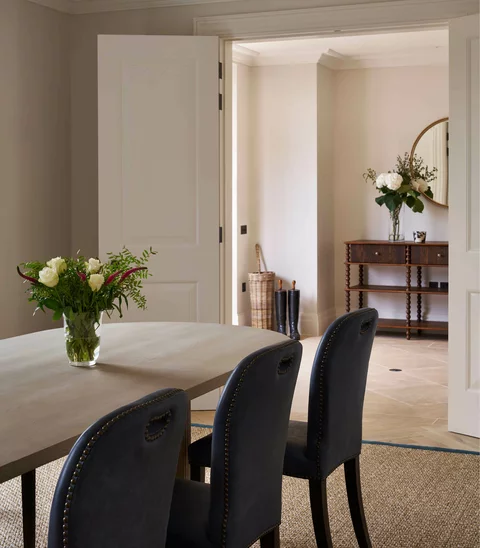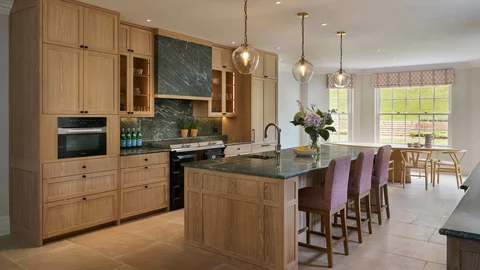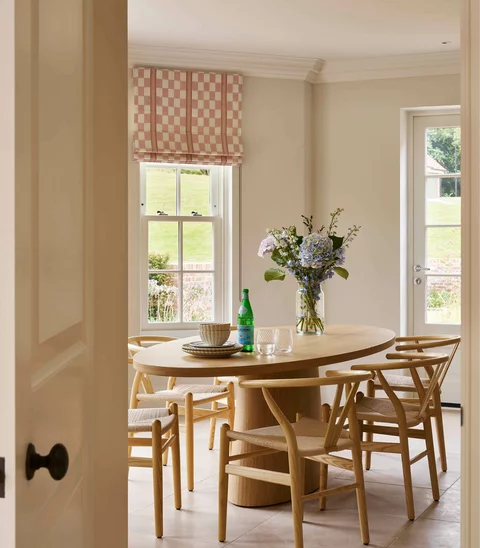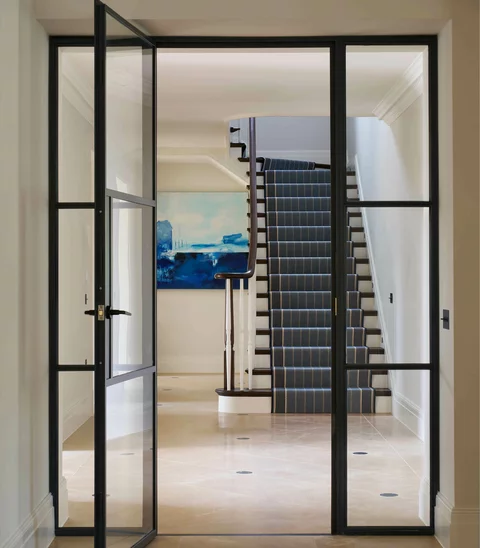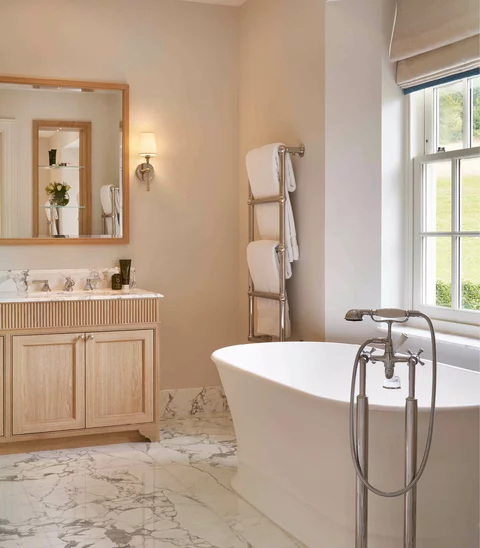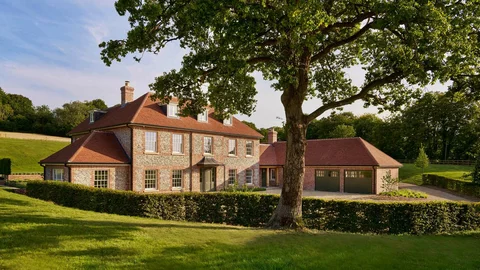
Park House
For Sale
Park House is an exceptional new country estate, nestled within 22 acres of prime Hampshire countryside. This remarkable residence has been thoughtfully designed in a traditional Georgian style, drawing inspiration from the historic farmsteads of the local area.
Spanning 7,339 sq ft across three floors, Park House features beautifully crafted living spaces, an integrated garage, a stand-alone garage and storage building, as well as approved planning for Park House Cottage - a versatile secondary property. Planning permission has also been granted for a tennis court within the grounds, further enhancing the estate’s lifestyle offering.
With bespoke interior architecture by Finchatton Design, Park House seamlessly blends timeless elegance with modern comfort, representing a rare opportunity to acquire an exceptional countryside home.
If you would like further information please email sales@finchatton.com
